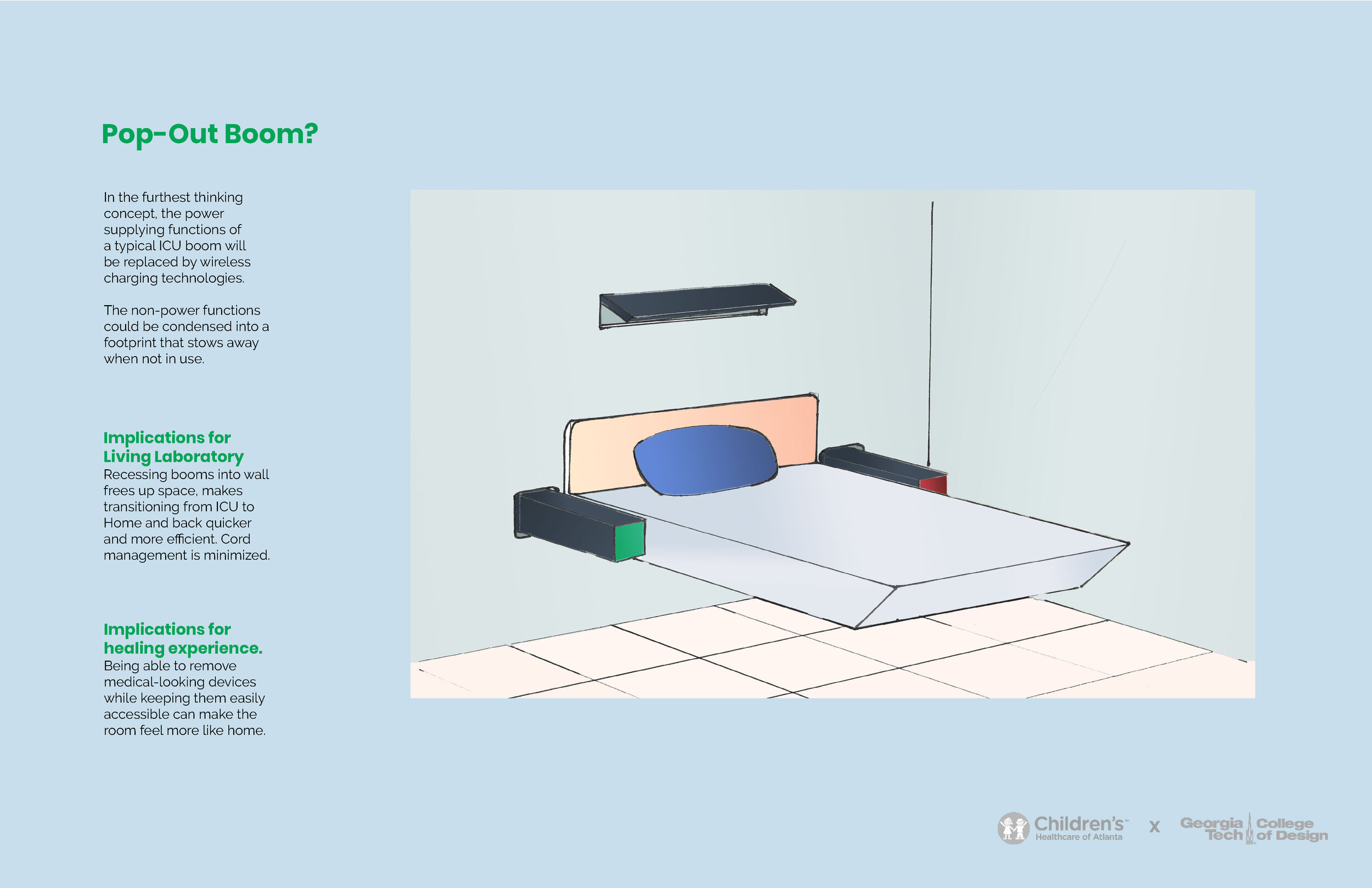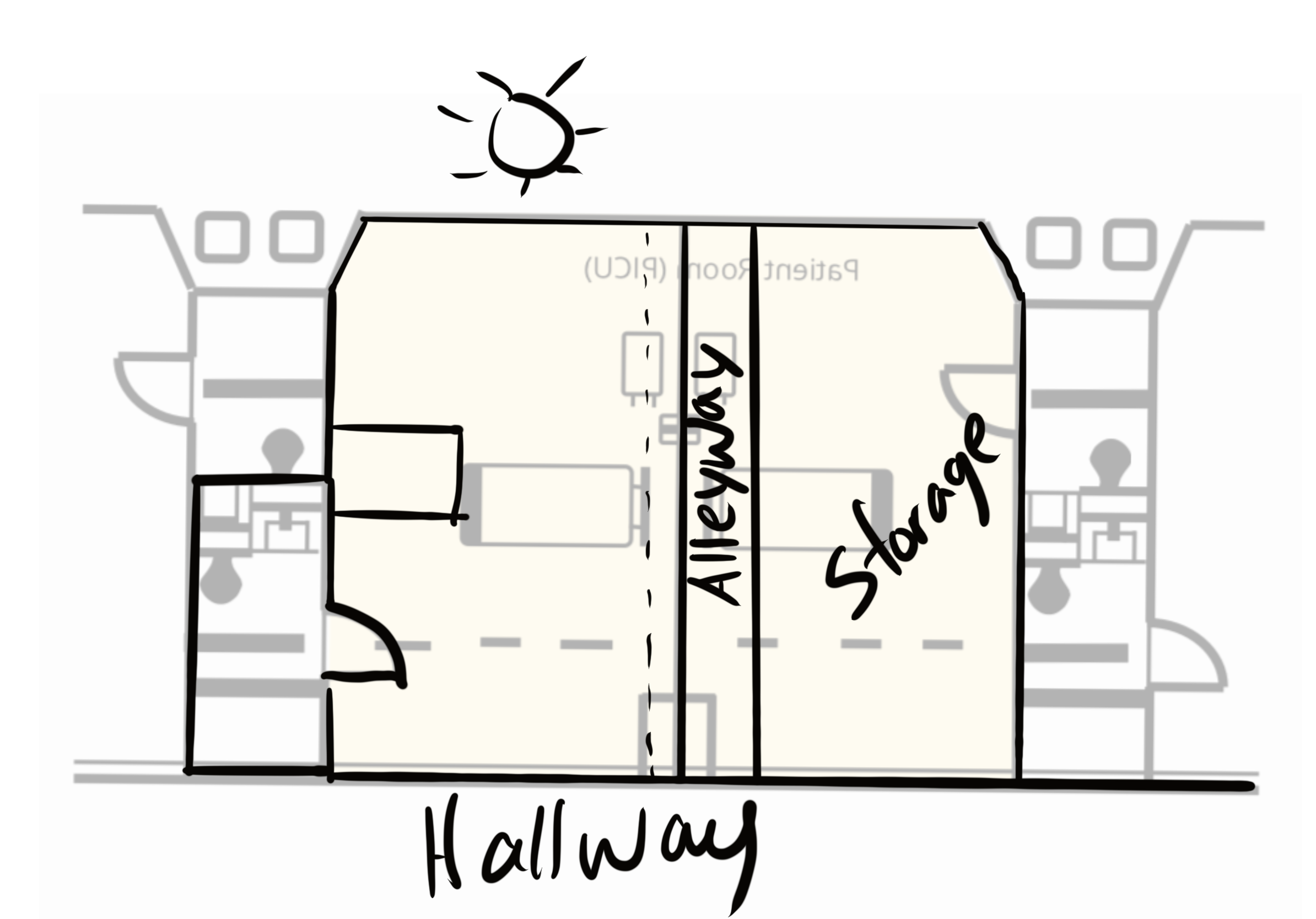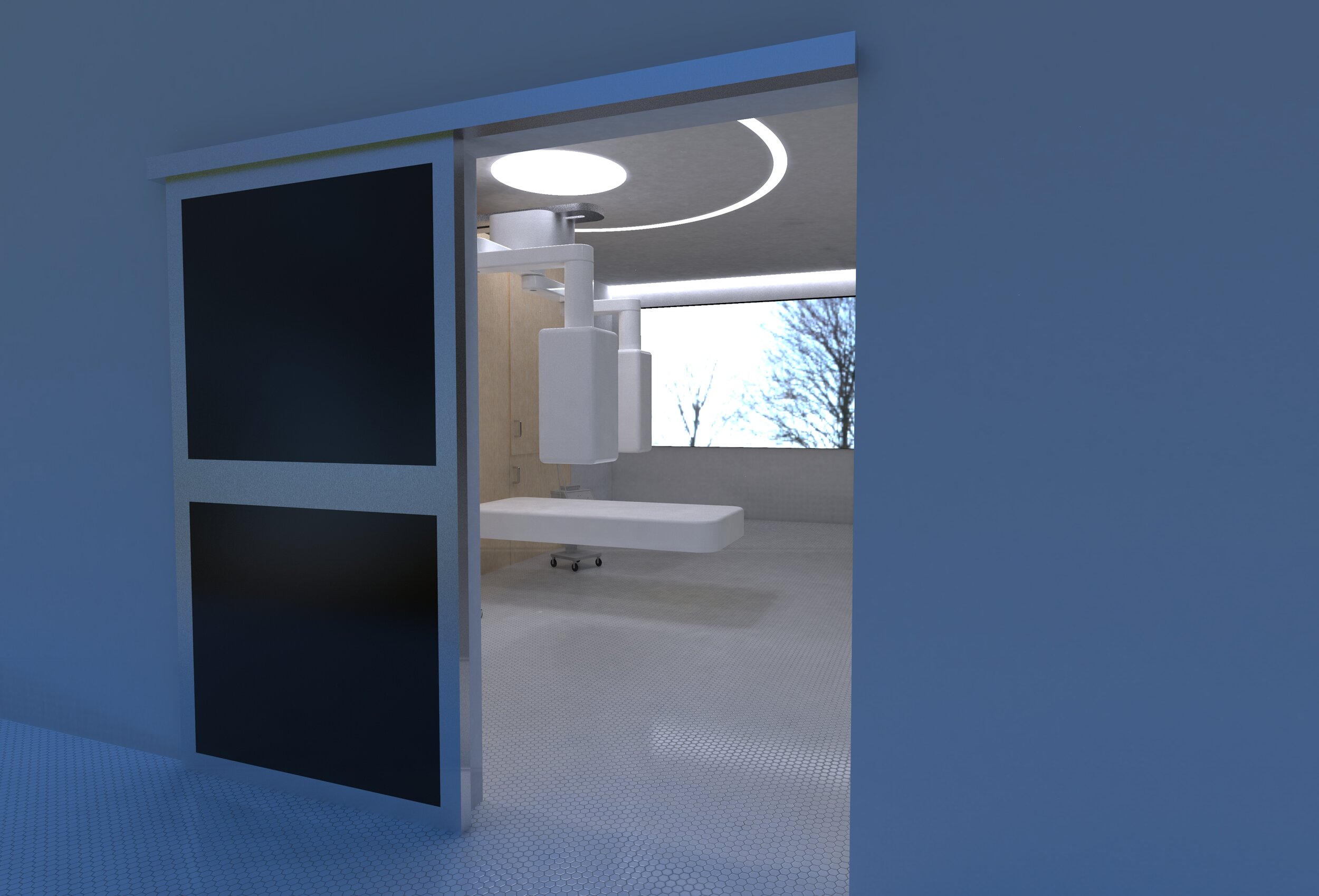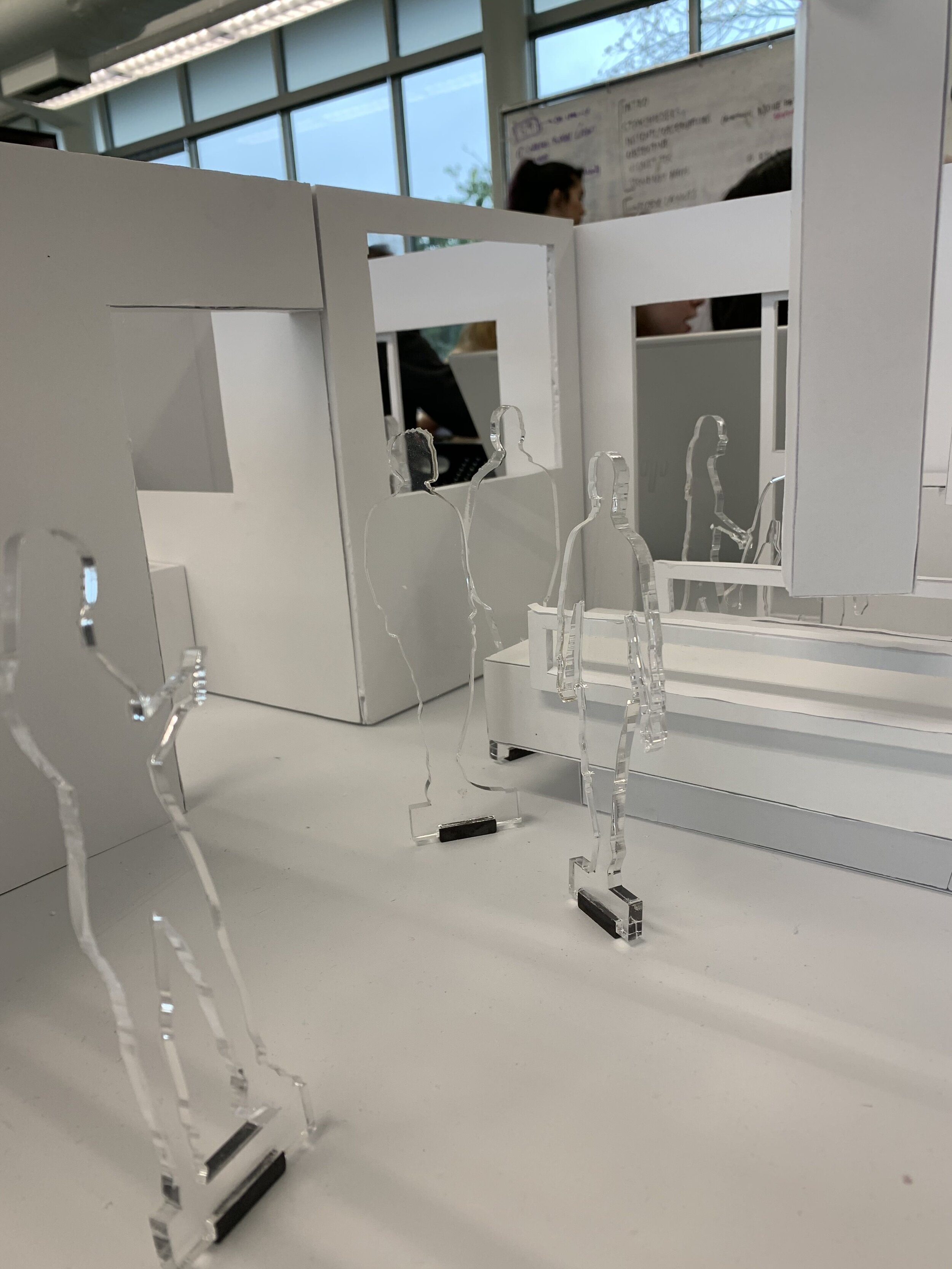
Design a hospital space that allows researchers to answer the question, “With X new technology or treatment, could we have sent this child home sooner?”
The name “Living Laboratory” comes from the rooms dual functionality. Children’s Healthcare of Atlanta needed us to design a room in which they can test new technology, medical devices, & treatments, while maintaining the functionality for, & comfort of, the patient and visitors. In addition, the room needed to be able to reconfigure- from an ICU to an In-patient room to a home simulation space & back. Children’s Heath care of Atlanta is currently preparing to build a new location in Atlanta, & our Living Lab fits inside this already established floor plan, with a few tweaks.

Understanding current hospital rooms
We visited Children’s Healthcare of Atlanta’s (CHOA) Egleston campus to see what they are working with currently, observe nurses & doctors in action, & understand how patients move from one level of acuity to the next (ICU, In-patient, home).



Task delegation
Knowing we had a huge project ahead of us, my studio split into 3 teams so that we could tackle each area more thoroughly. I worked with the Room Experience & Patient Visitor Experience Teams.
Insights + Concepts
After generating a huge breadth of insights and concepts for how to achieve room reconfigurability, we down-selected by linking concepts based on how they answer key questions about the space.
Concept Validation
We presented our early concepts to research & nursing directors in from CHOA to see if our thinking & ideas matched their vision & resonated with some of the people who could make these concepts come to life.
Bringing the Room Together
Now that we had an idea of the technology & systems going into the room, I led the effort to determine the physical aspects of our design. Using sketches drawn over the existing floor plan, we constructed low fidelity 1/12 scale model of the space so that we could quickly move walls and equipment mock ups into the various configurations & create new ideas. This let us simulate room transitions, & more tangibly assess which designs showed promise.
Selecting a floor plan
Design should be grounded in facts & rationality, so the final floor plan was chosen by comparing each concept to each other and the original design in key areas to determine which best solved the design issues at hand.
+ Performs higher than original - Performs worse than original ___ Performs equal to original
What goes where?
With the floor plan decided, We figured out what equipment needed to go where based on the needs of Doctors, parents, Nurses, & patients.
Final Work
1/12 Scale Model
To illustrate our concepts to the CHOA staff. We made a scale model using foamcore, acrylic, a sheet metal floor, & magnets so that they could move furniture and people around during our presentation,



























































